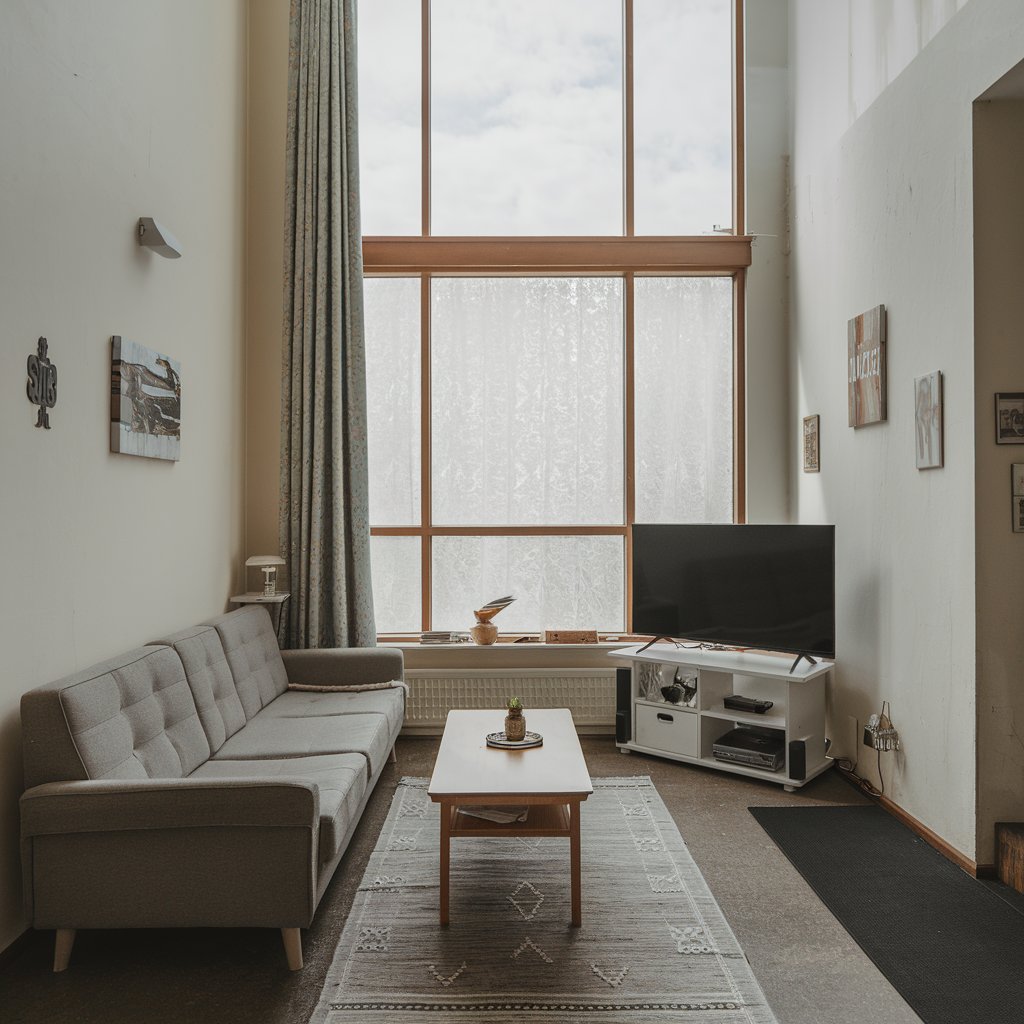Small Living Room Layouts: Arrange Furniture to Feel Spacious
Table of Contents
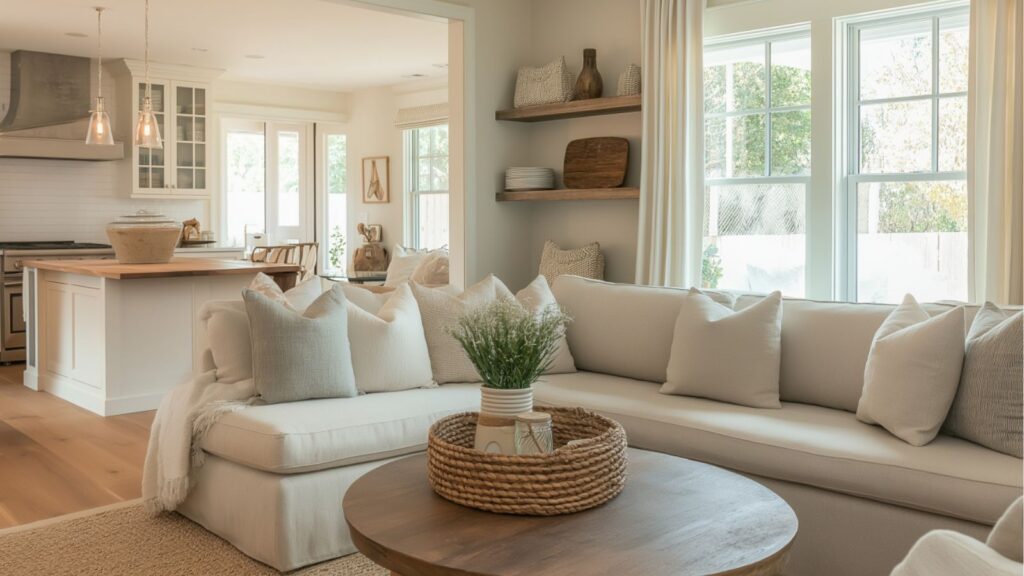
Ever feel like your living room is playing a never-ending game of Tetris with your furniture? You’re not alone. Small spaces can be mood killers if they’re cluttered or poorly arranged—but with the right layout, even the tiniest living area can feel open, inviting, and functional. Whether you’re in a studio apartment or a cozy condo, this guide reveals proven furniture arrangements, visual tricks, and space-saving hacks to make your small living room look and feel larger than life. Let’s turn cramped into chic!
Why Layout Matters in Small Spaces
A smart layout isn’t just about aesthetics—it’s about psychology. Studies show that well-organized spaces reduce stress and boost productivity. For small living rooms, the right arrangement can create the illusion of square footage, improve traffic flow, and maximize usability. According to Houzz, 63% of homeowners prioritize furniture placement as their top design challenge. Ready to crack the code? Let’s dive in.
Core Principles for Small Living Room Layouts
1. Measure Twice, Buy Once
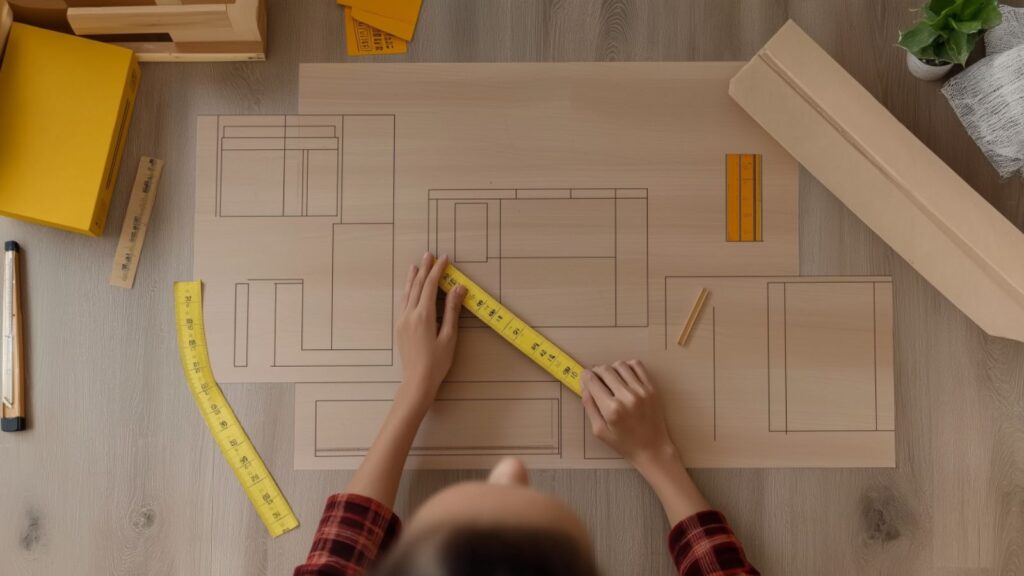
- Map It Out: Use painter’s tape to mark furniture dimensions on the floor.
- Prioritize Walkways: Leave at least 18-24 inches of clearance around seating areas.
2. Choose Scale-Appropriate Furniture
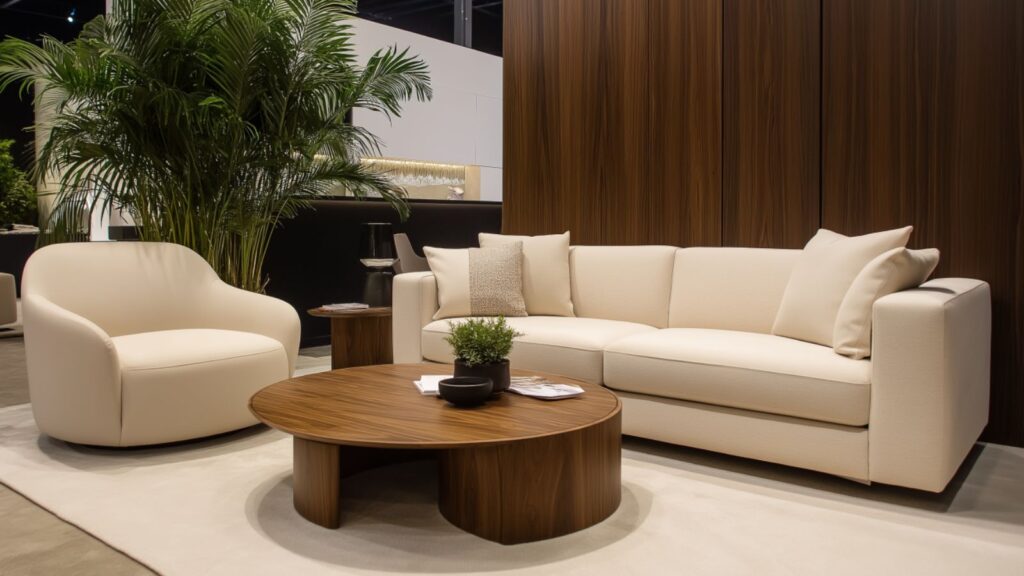
- Low-Profile Pieces: Opt for sofas with slim arms and exposed legs.
- Avoid Bulky Items: Skip oversized sectionals—modular or apartment-sized couches work better.
3. Zone Your Space
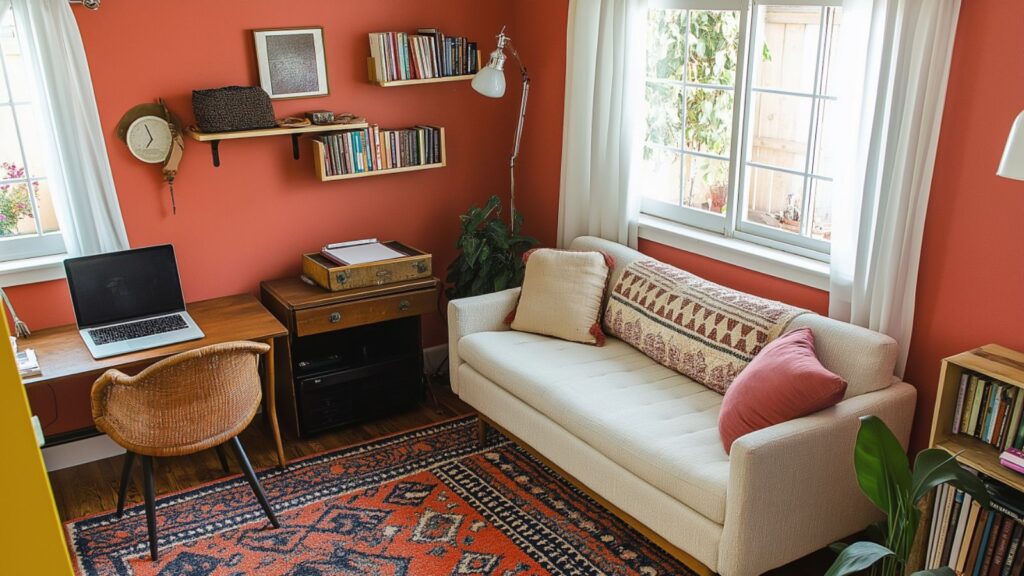
- Define Areas: Use rugs, lighting, or furniture groupings to separate lounging, dining, and workspaces.
- Example: Place a console table behind the sofa to create a visual “border” between living and dining areas.
Top Small Living Room Layout Ideas
1. The Floating Furniture Layout
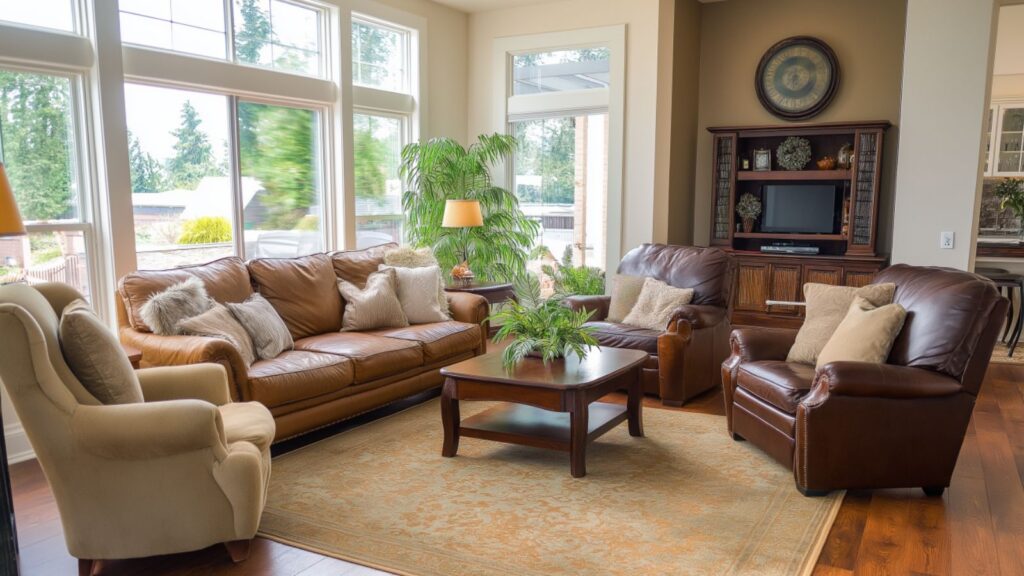
How It Works: Position seating away from walls to create a cozy, conversational hub.
- Best For: Open-concept spaces.
- Pro Tip: Anchor the arrangement with a rug to unify the area.
2. The L-Shaped Sofa Setup
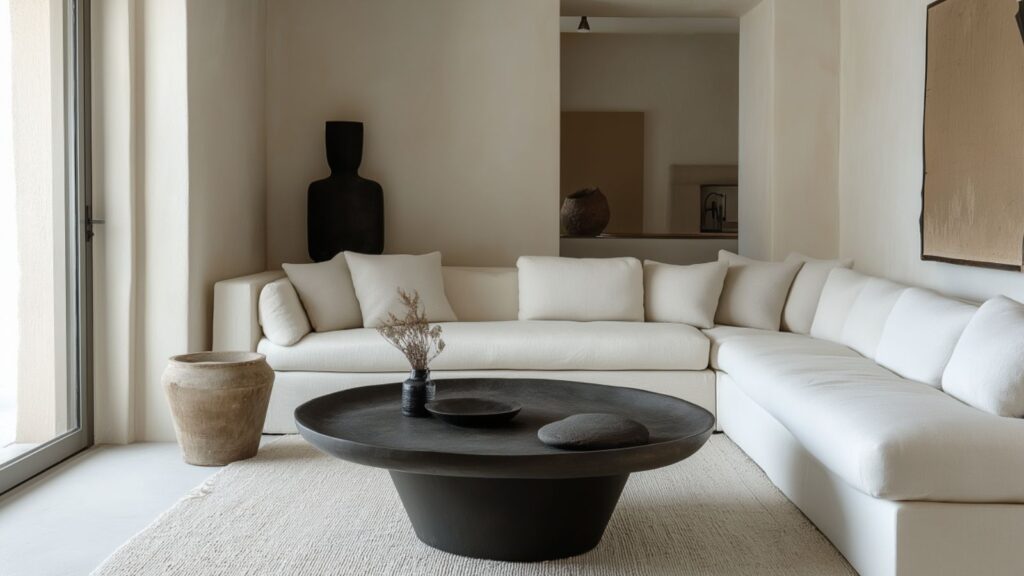
How It Works: Place a sectional or sofa + chair in an L-shape to maximize corner space.
- Bonus: Add a narrow console table behind the sofa for decor or storage.
3. Symmetrical Balance
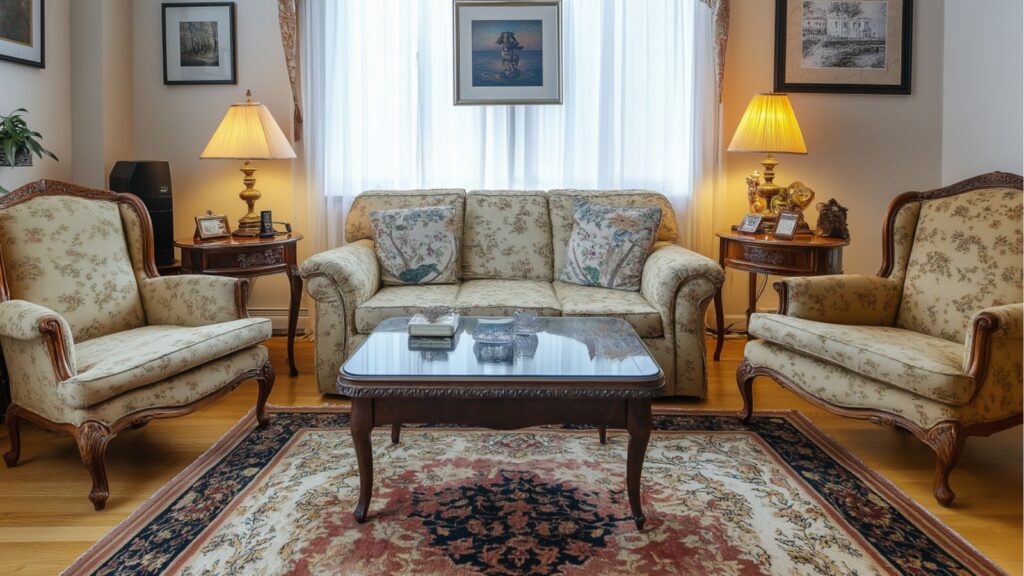
How It Works: Mirror furniture on either side of a focal point (e.g., TV or fireplace).
- Style Hack: Use identical side tables and lamps for harmony.
4. Walk-Through-Friendly Design
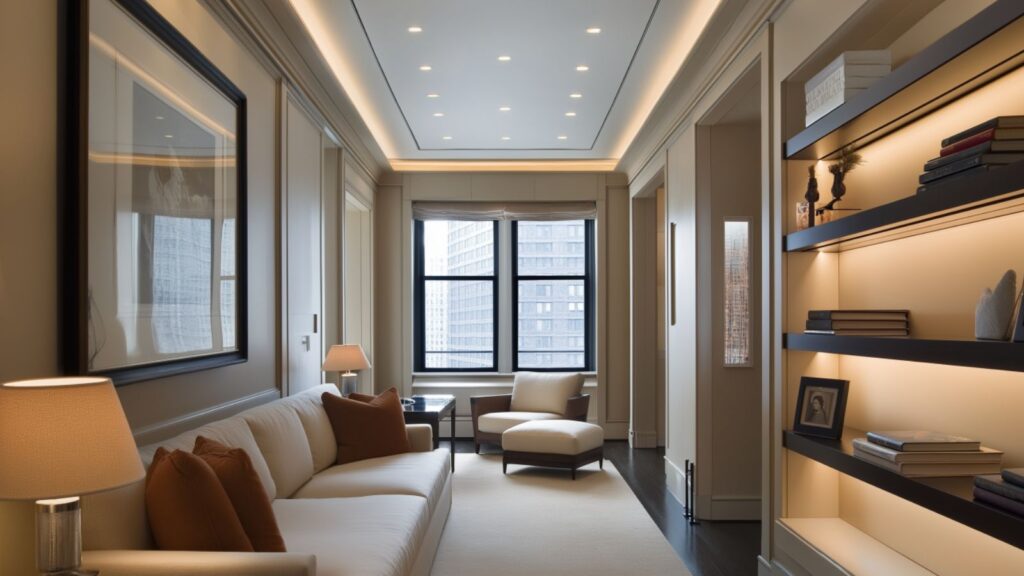
How It Works: Align furniture along one wall to keep pathways clear.
- Ideal For: Narrow living rooms.
- Upgrade: Use wall-mounted shelves instead of floor-standing bookcases.
Small Living Room Layouts: Quick Comparison Table
| Layout Type | Best For | Space Efficiency (1-10) | Difficulty Level |
| Floating Furniture | Open-concept rooms | 9 | Moderate |
| L-Shaped Setup | Corner-heavy spaces | 8 | Easy |
| Symmetrical Balance | Traditional/square rooms | 7 | Moderate |
| Walk-Through-Friendly | Narrow layouts | 9 | Easy |
Multi-Functional Furniture: Double Duty Heroes
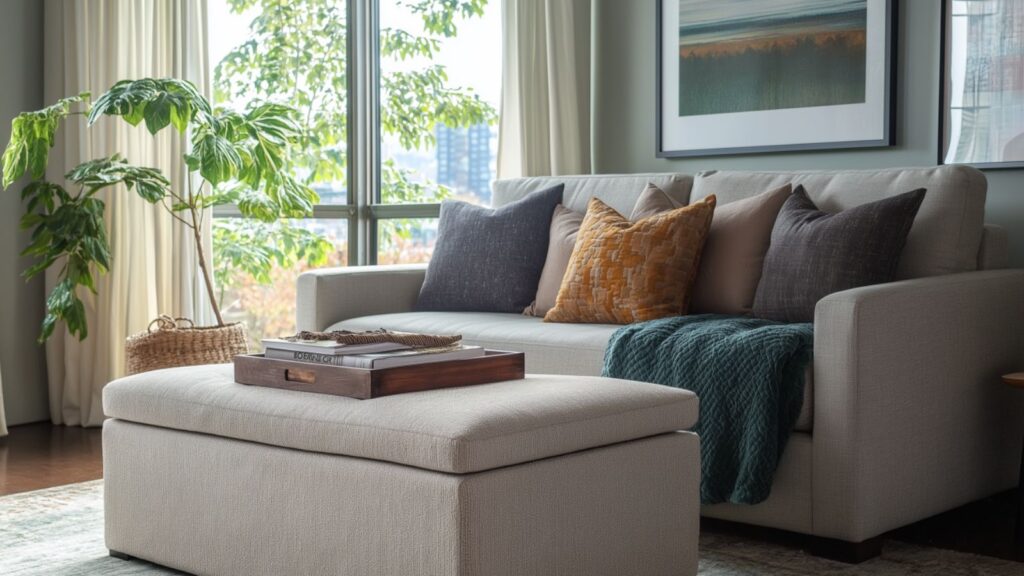
- Storage Ottomans: Stash blankets, games, or magazines inside.
- Nesting Tables: Expand surface space when needed, tuck away when not.
- Sofa Beds: Perfect for guests (and Netflix marathons).
Pro Pick: IKEA’s BRIMNES storage sofa ($499) hides linens and includes a pull-out bed.
Visual Hacks to Amplify Space
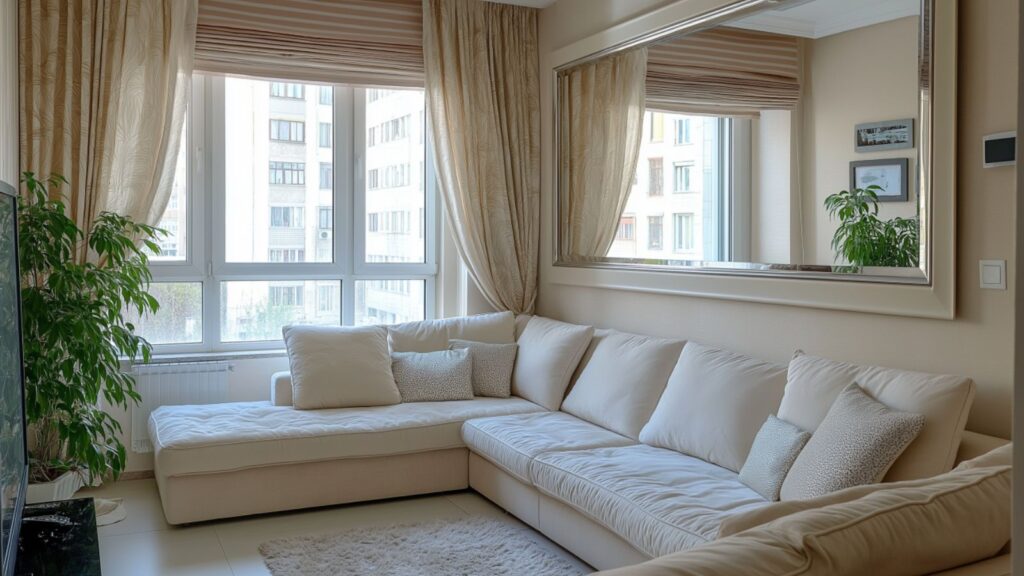
- Mirrors: Place opposite windows to reflect light and double visual depth.
- Lighting Layers: Combine floor lamps, sconces, and string lights to eliminate shadows.
- Color Scheme: Stick to light, neutral walls with pops of color in decor.
Common Mistakes to Avoid
- Pushing All Furniture Against Walls: This can make the room feel hollow, not spacious.
- Overcrowding with Decor: Less is more—opt for a few statement pieces.
- Ignoring Vertical Space: Use tall shelves or hanging plants to draw the eye upward.

